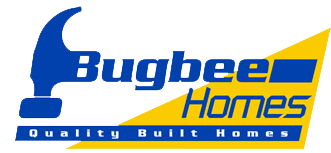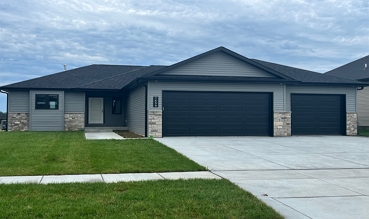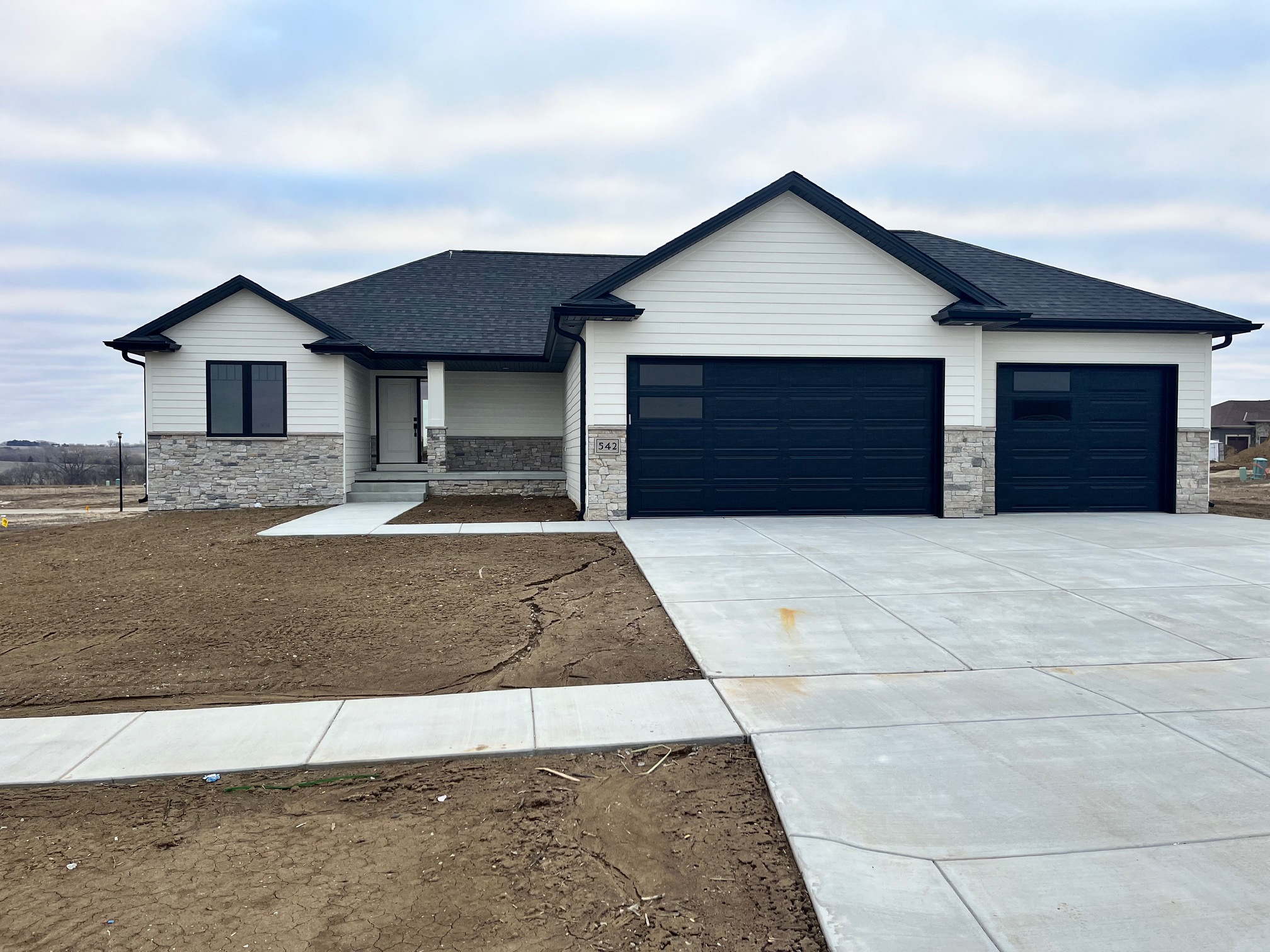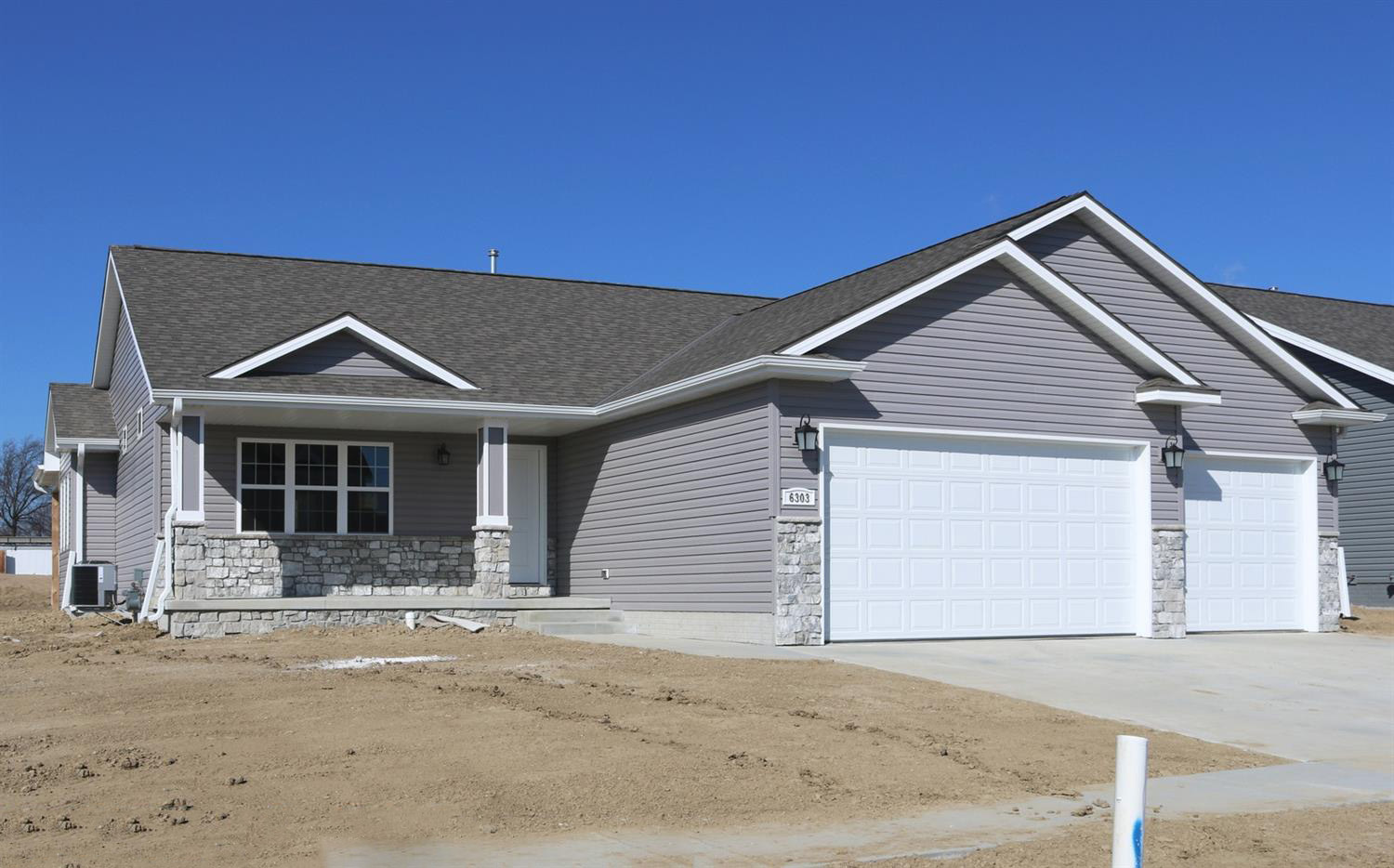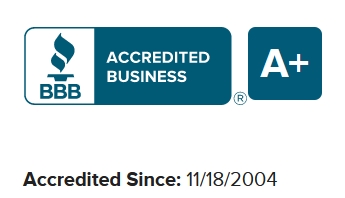Some of our Featured Homes For Sale
Click below for additional information and pictures of our Featured Homes. Check back often as we continue to update our featured homes.
The Buzz in Highlands View is Bugbee Homes. Enjoy our new floor plan, the Andee, which offers over 1456 sqft of finish on the main floor and a fully finished basement. This home offers 4 bedrooms, 3 baths, 3rd stall garage, 2 fireplaces, tile floors in bathrooms. Laminate flooring in the kitchen, dining, great room and entry. This home also has under cabinet lighting, patio, wetbar in the basement. Sod, sprinklers, granite counter tops, in-home stereo system, soft close cabinets and a stone/vinyl exterior, and daylight basement with 12 x 12 covered deck.
The Buzz in Dominion at Stevens Creek is Bugbee Homes. Enjoy our floor plan, The Kelsey, which offers over 1766 sq ft of finish on the main floor and a finished walk out basement. This home offers 4 bedrooms, 3 baths, 3rd stall garage, 2 fireplaces, tile floors in bathrooms. Laminate flooring in the kitchen, dining, great room and entry. This home also has under cabinet lighting, daylight basement, covered deck, wetbar in the basement. Sod, sprinklers, granite counter tops, in-home stereo system, soft close cabinets and a stone/vinyl exterior, bench seats and locker.
The Buzz Highlands View Creek is Bugbee Homes. Enjoy our floor plan, The Elli, which offers over 1340 sq ft of finish on the main floor and a fully finished daylight basement. This home offers 4 bedrooms, 3 baths, 2 stall garage, tile floors in bathrooms. LVT flooring in the kitchen, dining, great room and entry. This home also has under cabinet lighting, 12 x 12 covered deck, a 900 s/f finish in basement. Sod, sprinklers, granite counter tops, in-home speaker system, soft close cabinets and a stone/vinyl exterior.
